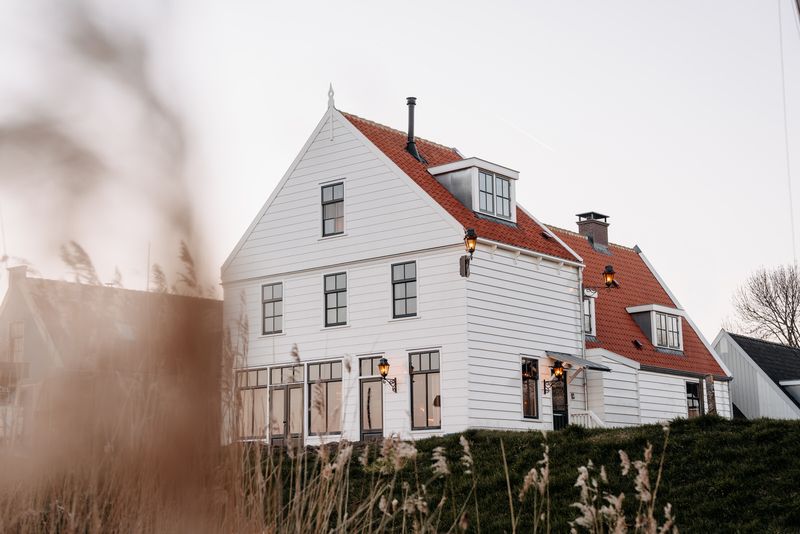.jpg)
The story of Amstel 111
In Development
Amstel 111
There's a special place in the heart of Amsterdam where the local liveliness is sparked by the nearby cultural jewels of the Royal Theatre Carré, the Dutch National Opera & Ballet and the Kleine Komedie theatre. It is there that you will also find Amstel 111: a hotel in the highest segment which we will operate ourselves. The building's cultural historic qualities and its context within the neighbourhood provide the inspiration for the ambitious architectonic and interior designs. As a result, Amstel 111 establishes a very organic presence in the neighbourhood. It becomes a hotel where guests, residents and employees all feel comfortable and a place where sustainability is seen as a mission.
- Opening Year
- -
- Aedes' Role
- Investor, Developer & Operator
- Status
- In Development
- Functie
- Hotel
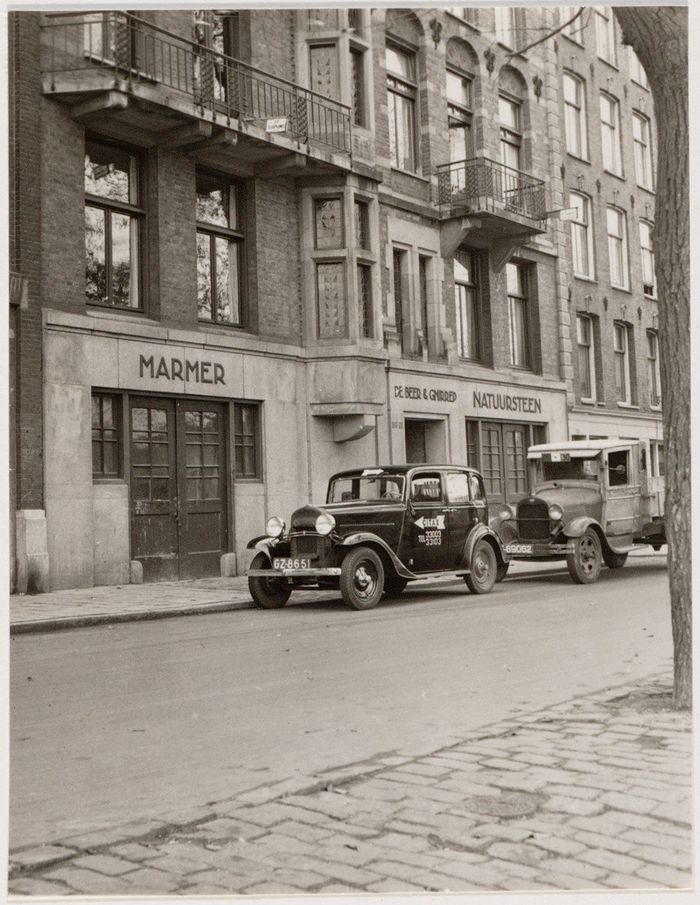
Surrounded by water
Amstel 111 is an historic location right in the centre of Amsterdam, on a corner where the Amstel river meets the Nieuwe Prinsengracht canal. The first development at this location dated back to the second half of the 19th century. These were low-rise commercial buildings which housed the marble workshops of stonemason S.L. de Beer in the eighties of that century. In 1901, these buildings made way for a residential block.
Architect C. van Beemdelust delivered the design for the four buildings as semi-detached mansions, an architecture that fitted in with the urban development of Amsterdam around 1900. The buildings were built in an eclectic style with clearly recognisable influences from the Neo-Renaissance and the romantic chalet styles. What the outside of the block does not reveal is that it is surrounded by water on three sides, which means that almost all of the rooms have a waterfront.
Within the block, Nieuwe Prinsengracht 2-6 and Amstel 105 are both designated municipal monuments. The restoration of the block, as well as the technical design for the entire project, is in the hands of Kentie & Partners.
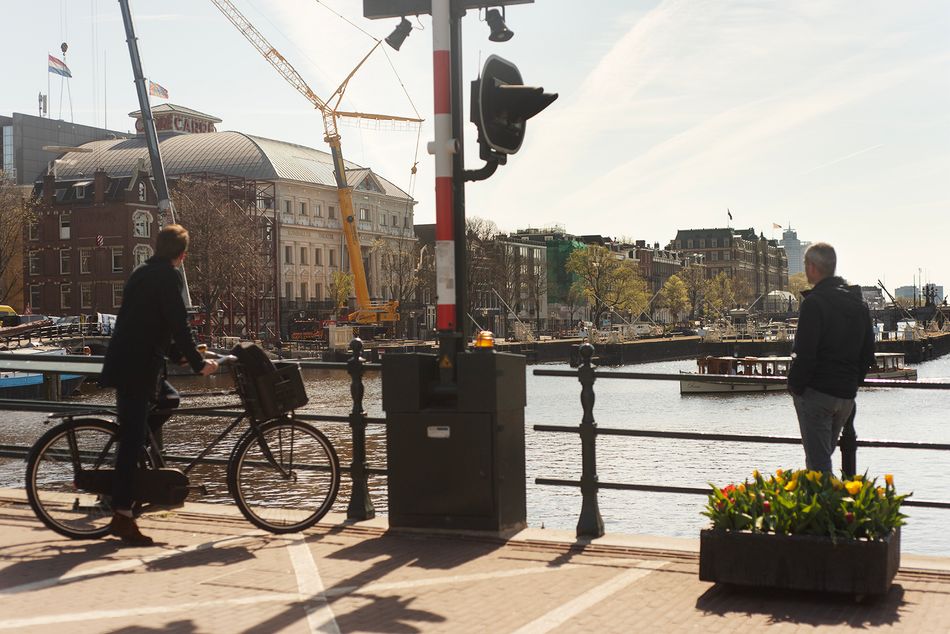
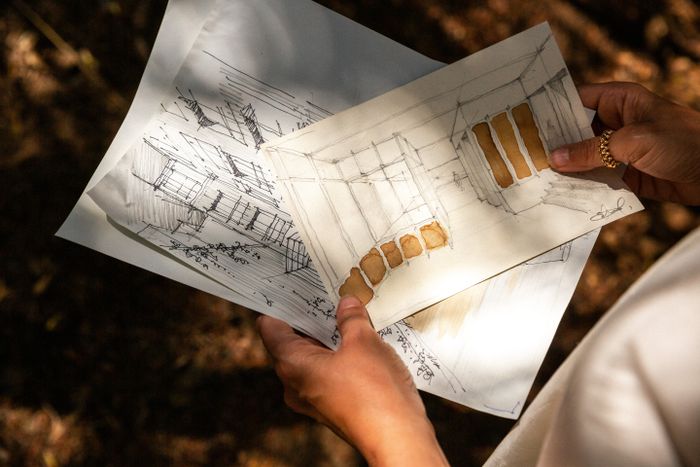
Connection to the surroundings
The Mexican architect Frida Escobedo has created the design for the new building which fills the space between Amstel 107-111 and the Onbekende canal. The design uses surrounding elements such as the water, light, reflection and theatre and Escobedo draws inspiration from the interior-exterior relationships found in the 17th-century paintings by Vermeer. She also incorporates modular building blocks made from recycled glass for Amstel 111, inspired by the Royal Carré Theatre’s large stage curtains in both form and application.
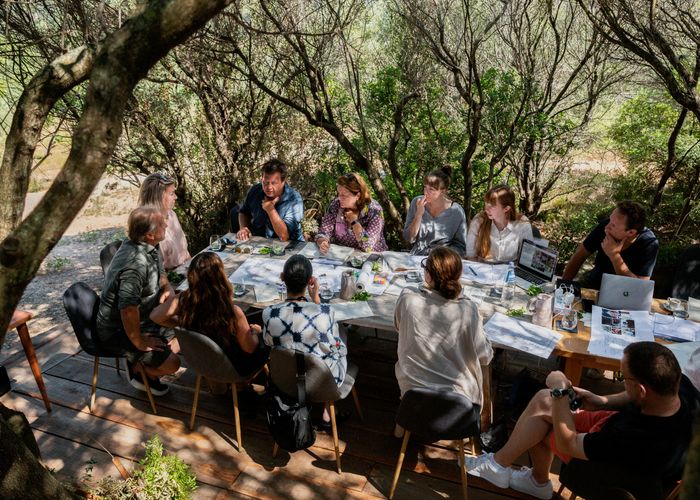
Progressive design strategy
The design strategy for Amstel 111 is developed by Studioilse, founded by British humanistic designer Ilse Crawford. Aedes is committed to creating a hotel with not only a high sustainability performance but also a high quality of experience. In practice, this means that there is maximum transparency, accessibility and openness in the building. Everyone is allowed and able to see the inner workings of the hotel. Studioilse brings her ideas to life in the hotel's warm and open reception and lobby and in the serene ‘bathhouse’ in the basement. On the Nieuwe Prinsengracht she creates space for food concepts, boutiques and workshops for guests and the neighbourhood.
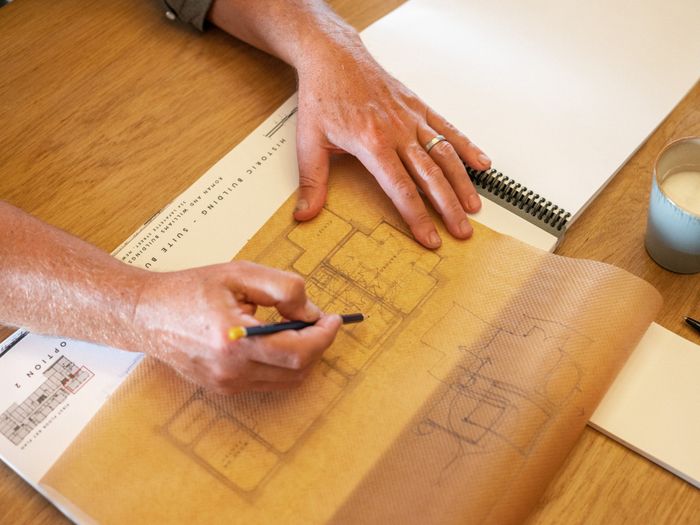
The theatrical aspect
The renowned New York design studio Roman & Williams also contributes to the international character of Amstel 111. They have established a solid reputation in the hotel world with their designs which have a trademark filmic signature. Roman & Williams took care of the designs for 98 rooms and the flamboyant restaurant and bar on the ground floor. And on the corner of Amstel and Nieuwe Prinsengracht canal, they designed a classic grocery store where foodstuffs from the hotel and its suppliers are available to everyone.
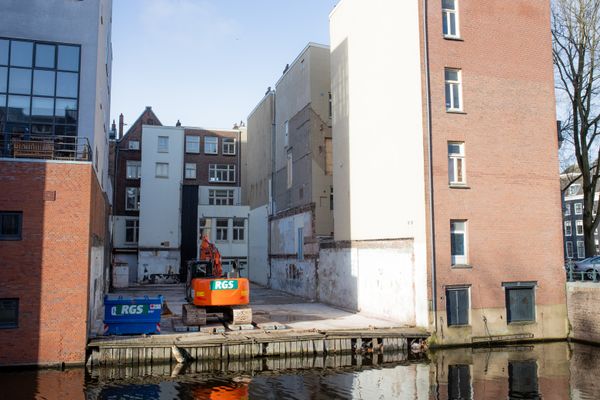 Spring 2020
Spring 2020Land lease transfer
- Spring 2020
Demolition of the inner building
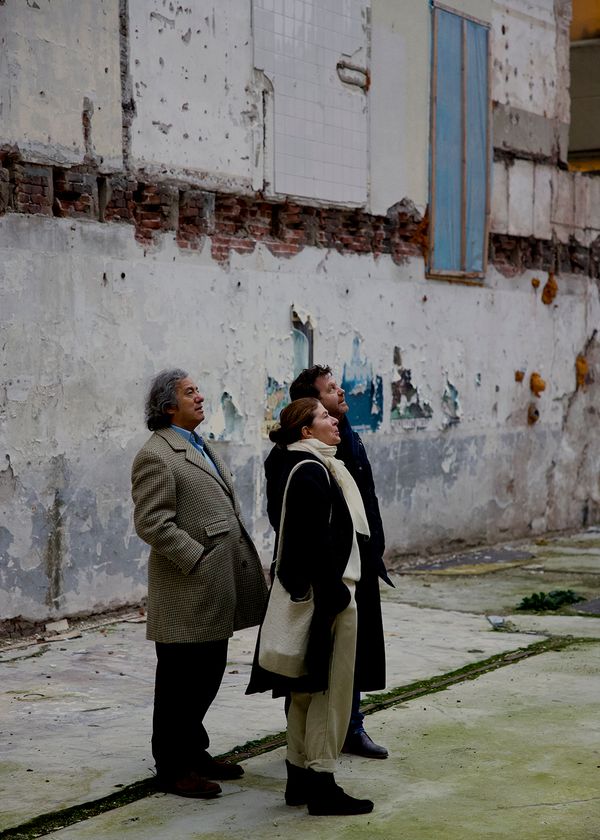 Spring 2021
Spring 2021Start of Interior Design with Frida Escobedo, Studioilse and Roman and Williams
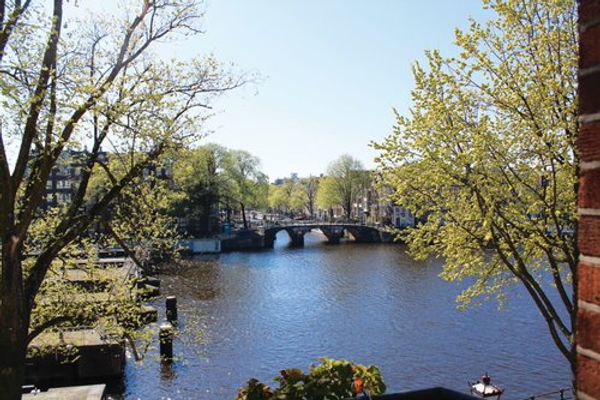 Summer 2021
Summer 2021Project plans shared with neighbours
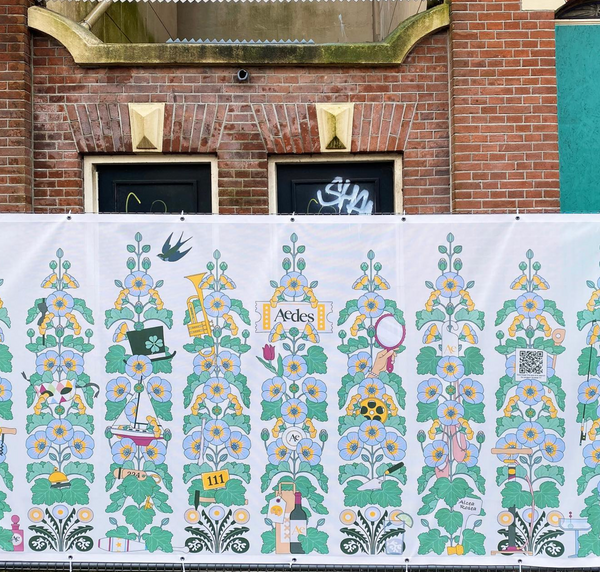 Spring 2024
Spring 2024The start of construction with a fence design by Nynke Tynagel
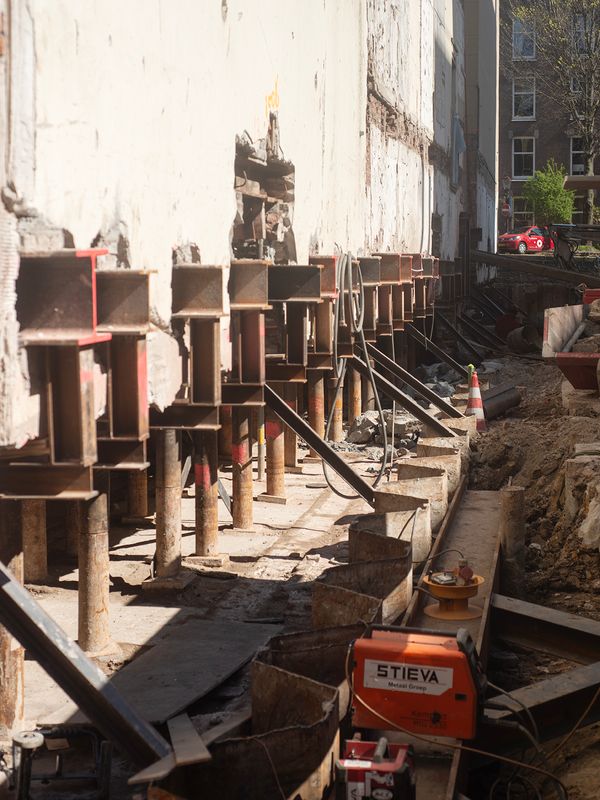 Winter 2024
Winter 2024Placement of the sheet piling to build basement surrounded by water on 3 sides.
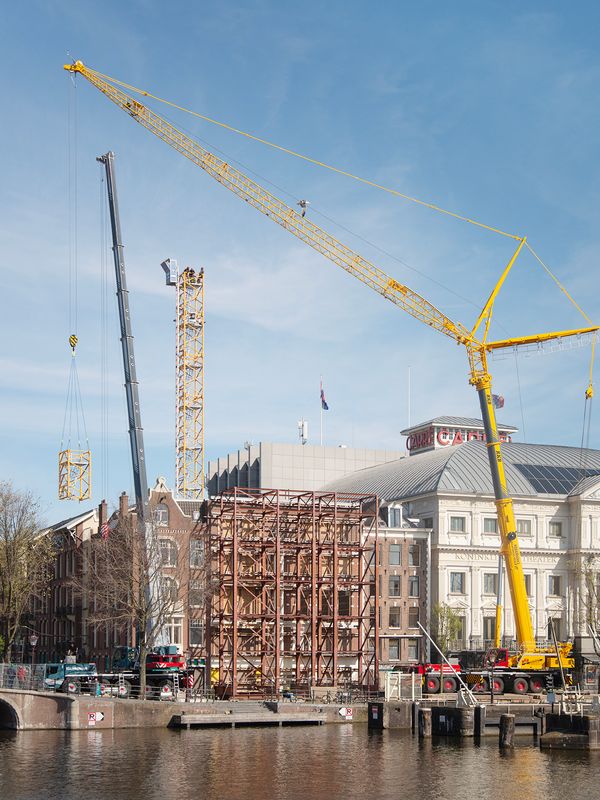 Spring 2025
Spring 2025Crane installation and the beginning of excavation works for the basement.
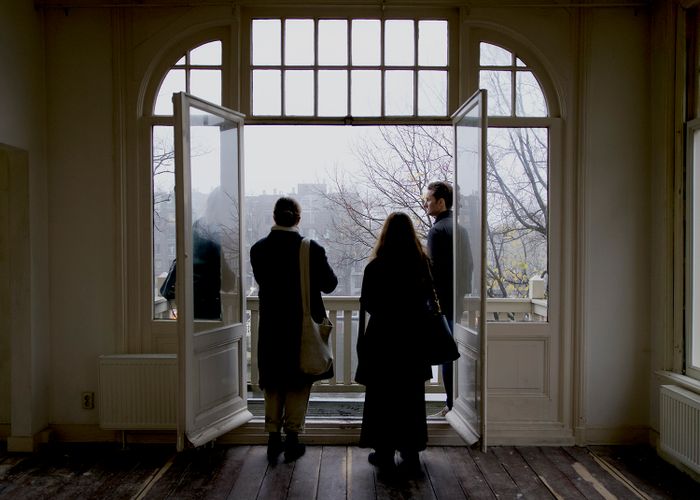
Sustainable in all its facets
The hotel is healthy and sustainable. Not only in its construction but also in its operations. BREEAM outstanding and Green Globe standards are the starting point. In order to outperform the high specifications associated with these criteria, the hotel design also includes drastic reduction of waste and pollution, a far-reaching reuse of products and materials –including some furniture – and the regeneration of natural systems. In order to calculate how to best set up the blue-green roof, we collaborated with the Amsterdam Institute for Advanced Metropolitan Solutions. They created a 'living lab’ together with students and professors, which combines innovative eco-systems with accommodation functions for guests and takes local residents into account.
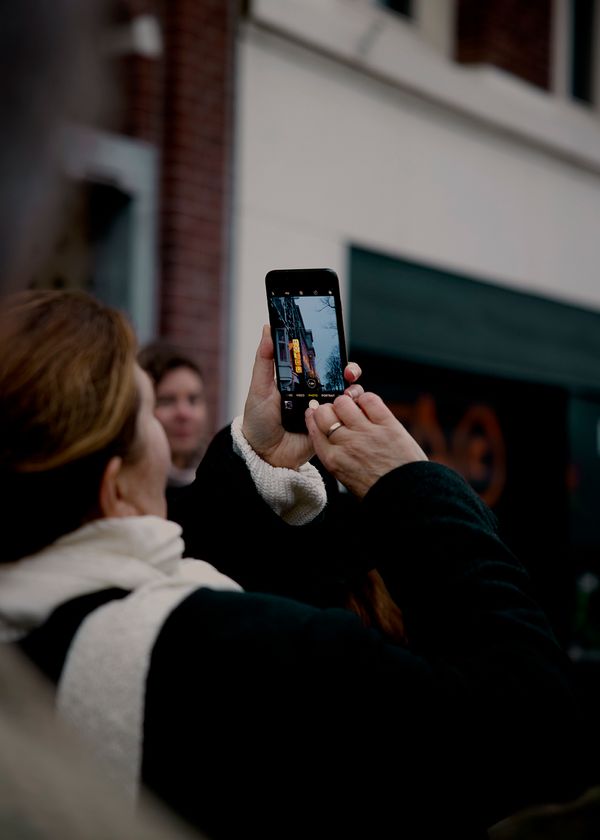
.jpg)
Our other places to stay
At Aedes Places to Stay, our employees and guests are at the heart of everything we do. They are our muse, our mission and our motivation. In order to best serve them, we are forever perfecting the art of hospitality. We aim to strike a constant balance between old and new, fun and formal, reassuring and unexpected.








