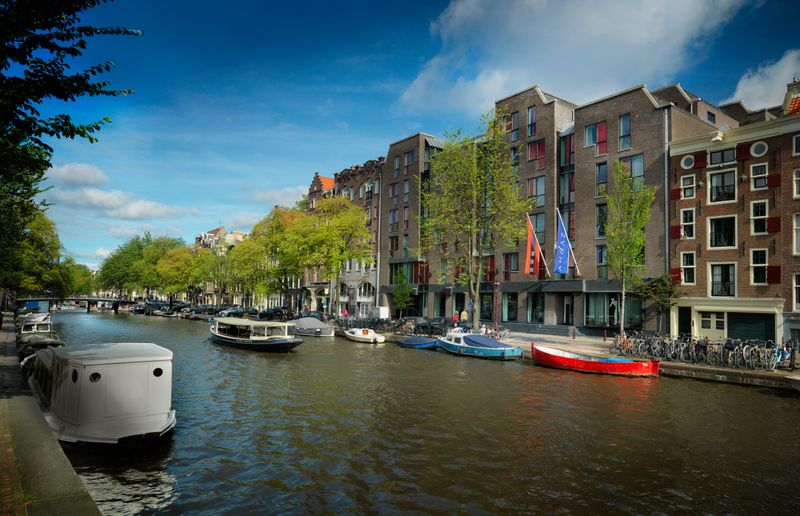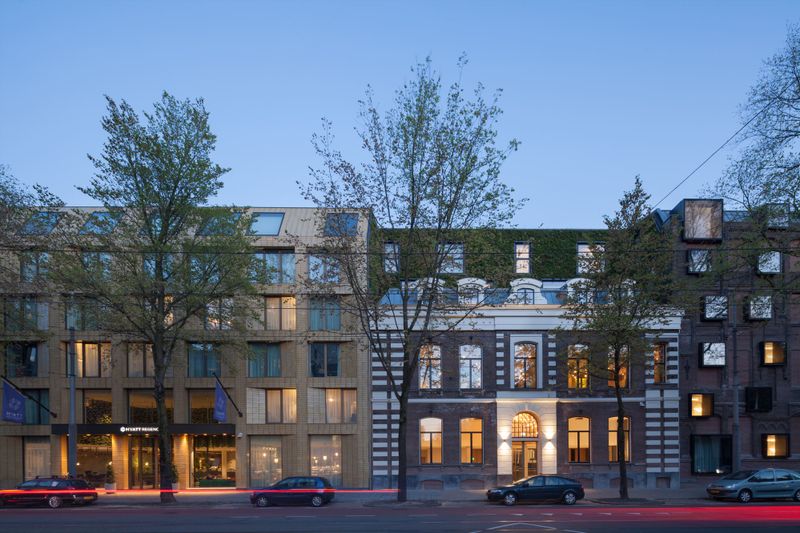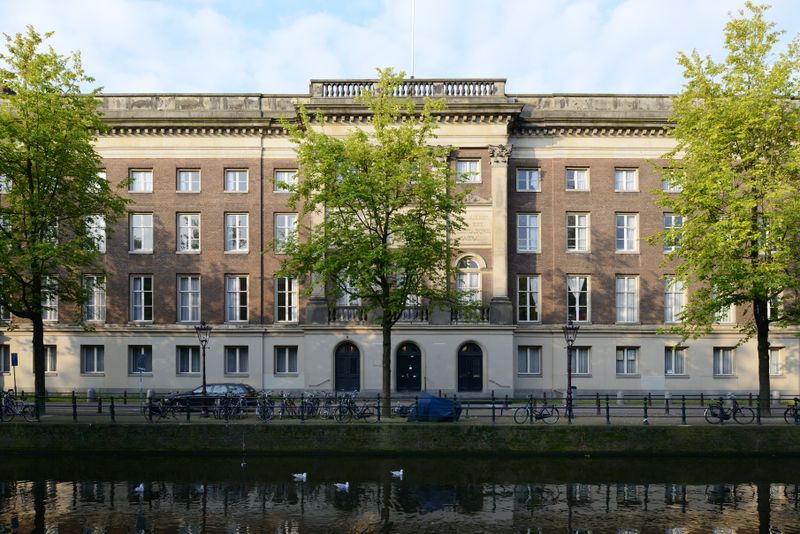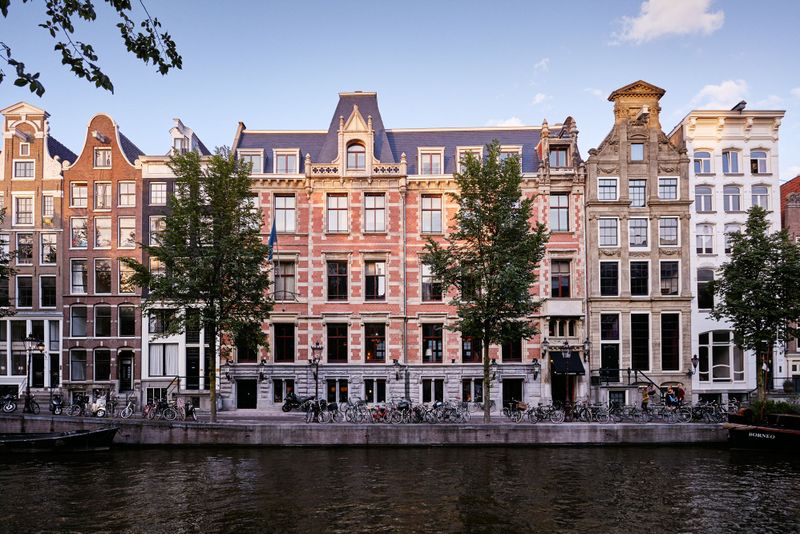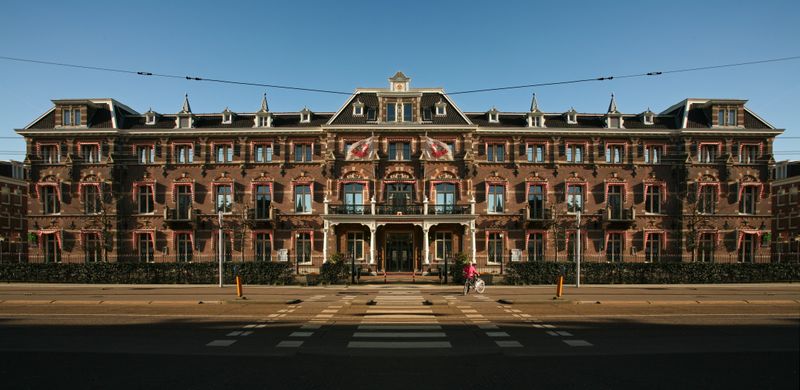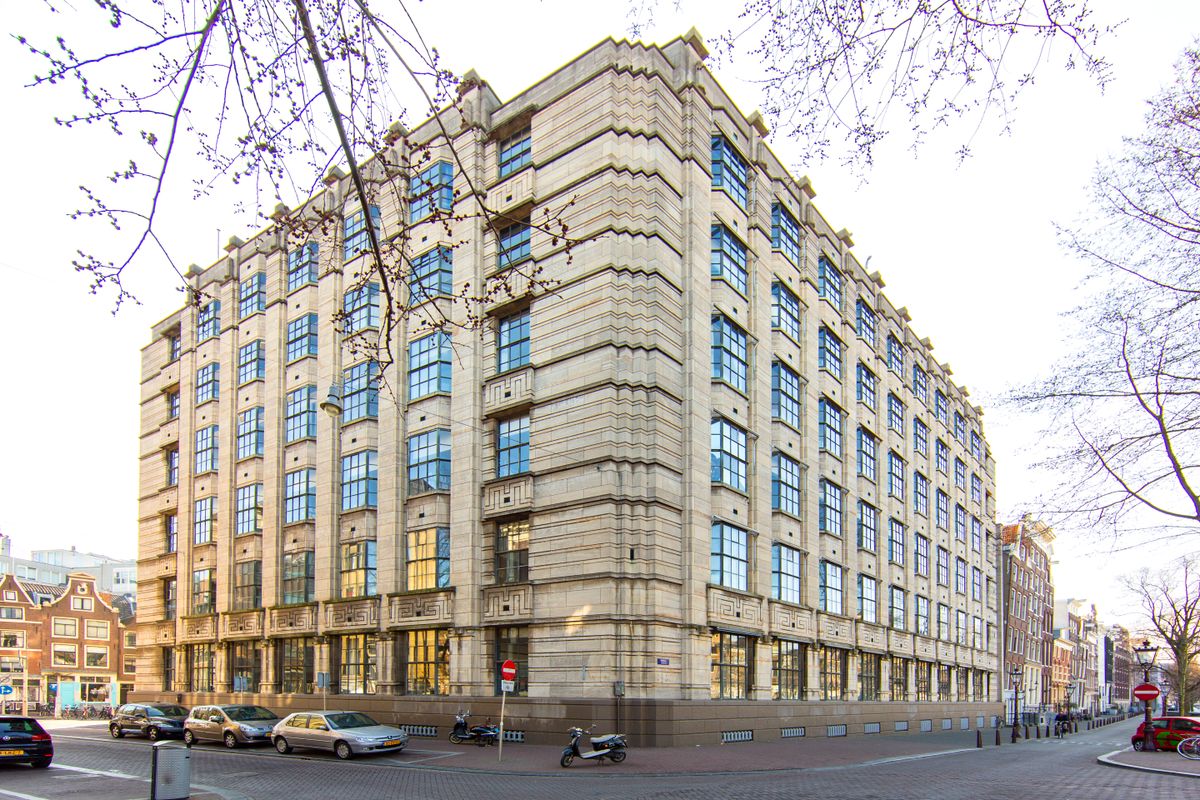
The story of Soho House Amsterdam
Open
Spuistraat 210
The Bungehuis on Amsterdam's Spuistraat, an art-deco building dating from the 1930s, originally housed the offices of the Bunge Trading Company. In the 1970s, the University of Amsterdam's Faculty of Humanities took its place. And, after a major rebuild and renovation, it became home to Soho House in 2018. The Bungehuis became an inclusive private club for people in the creative sector. This didn't happen without a struggle: it took a ruling by the Council of State before the doors could open to the 79 hotel rooms, two restaurants, several bars, the members' lounge and gym, overlooking the Singel Canal. And the cherry on the cake: a rooftop bar and swimming pool.
- Opening Year
- 2018
- Aedes' Role
- Investor & Developer
- Status
- Open
- Function
- Hotel
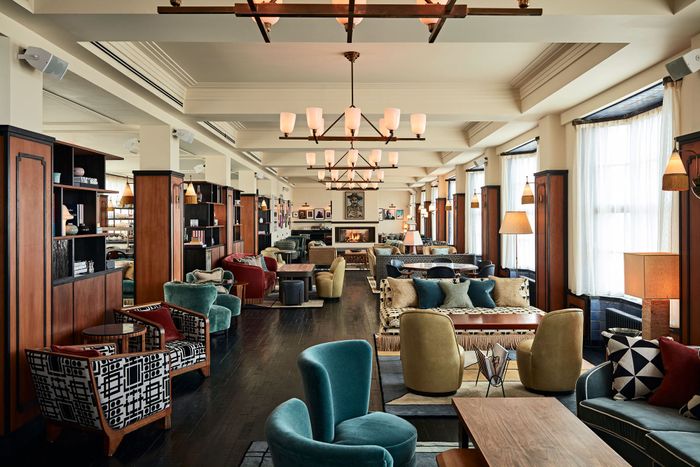
A 21st-century network
Soho House is the brainchild of Englishman Nick Jones. In 1995 he was looking for an alternative to the stuffy gentlemen's clubs, dominated by the old boys' network. His solution was to set up a private club for people in the creative industry and media; a breeding ground for new ideas where the new generation felt at home. The first Soho House opened its doors on London's Greek Street and was an instant success. In a short few years, Soho House grew into a global company in which hospitality plays a key role. However, it was certainly not a not a walk in the park for location number 21 in Amsterdam to open up for business.
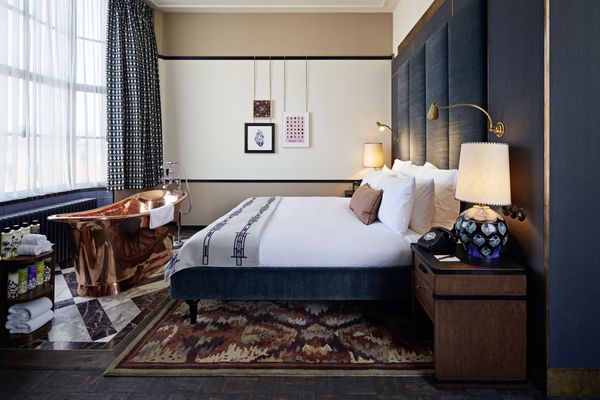
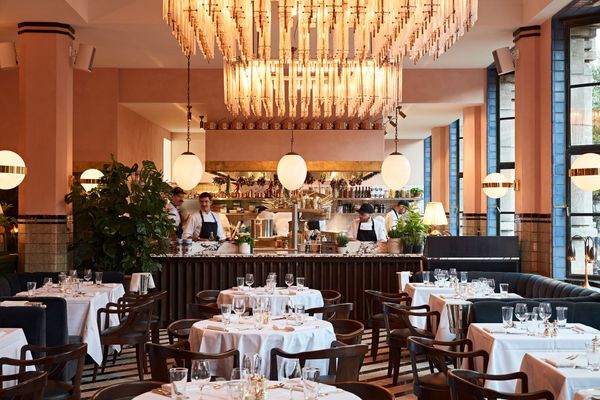
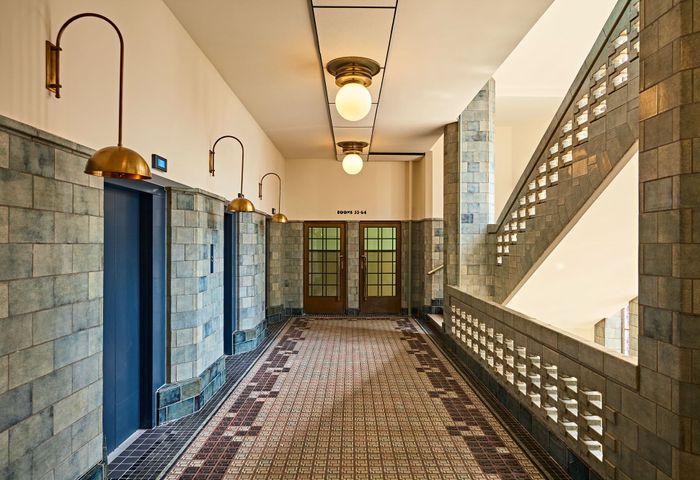
Council of State ruling
Amsterdam city council's strict hotel policy and concerns about possible nuisance resulting from the arrival of a roof terrace with bar and swimming pool slowed down the process which had initially gone very smoothly. Suddenly there were numerous bumps in the road. These included uncertainty about permits granted, doubts about the impact of Soho House on the environment and a local court judgment. It was only after the highest appeal court in the Netherlands, the Council of State, had considered the issue and came to the conclusion that there were in fact no obstacles, that the Soho House Amsterdam project could open it’s doors.
The restoration of a national monument
The Bungehuis is a national monument with a significant cultural, urban and architectural historical value. It was designed by architect A.D.N. van Gendt and is enriched by numerous details. It is rumoured that Julius Carl Bunge, director of the trading company, had a considerable influence on the original design, which resulted in many natural materials being used at his request as well as a notable lack of sculptures or murals. The building has an imposing staircase, striking limestone and granite facade cladding and a generous use of chrome, brass and bronze, milk glass, stained glass and tropical wood in its monumental interior. Tiling also takes centre stage. There is no escaping the geometrically patterned glazed walls and floors set with Mauro tiles made by the Porceleyne Fles company. During the construction process all the original materials and detailing were restored or replaced with equivalents, allowing the building to retain all the grandeur of its past.
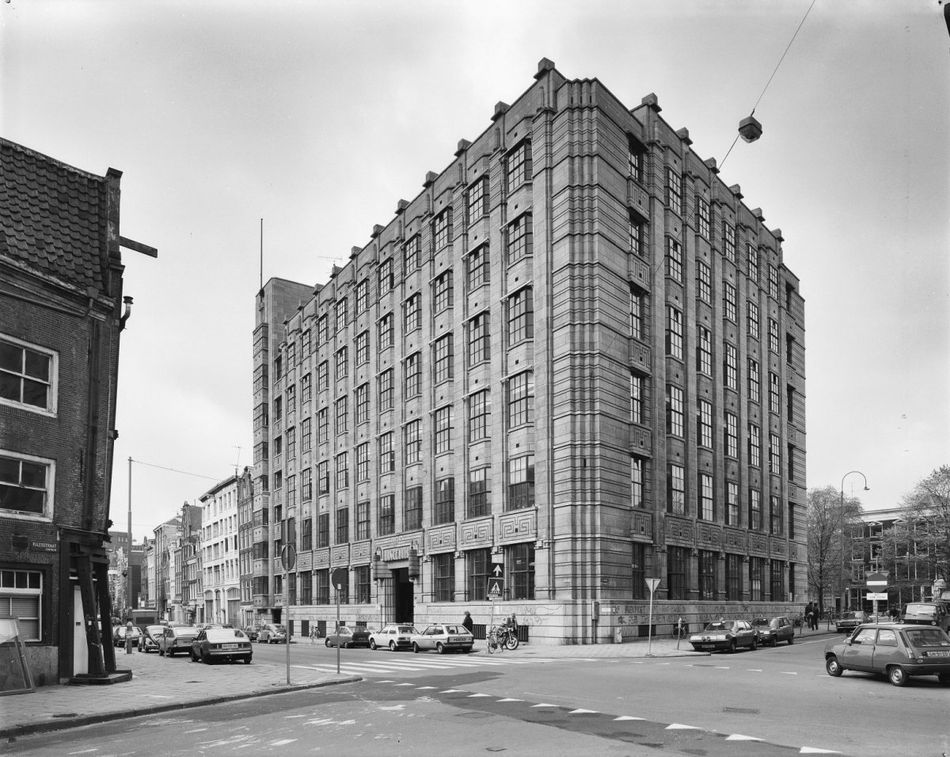
- Winter 2013
Bought the Bungehuis via the UvA
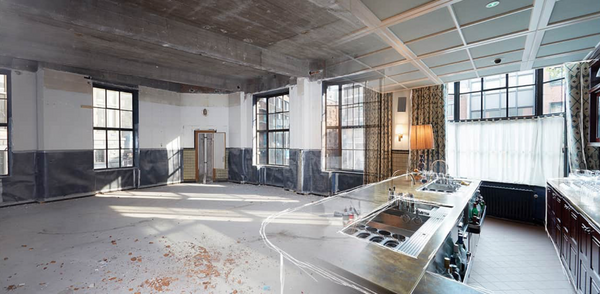 Winter 2014
Winter 2014Signed contract with with Soho House
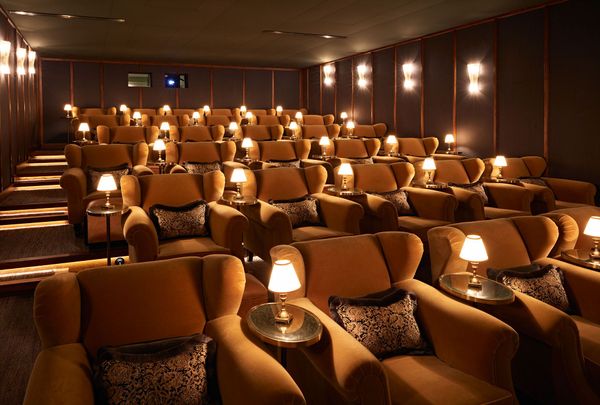 2015
2015Installed the cinema equipment in the screening room
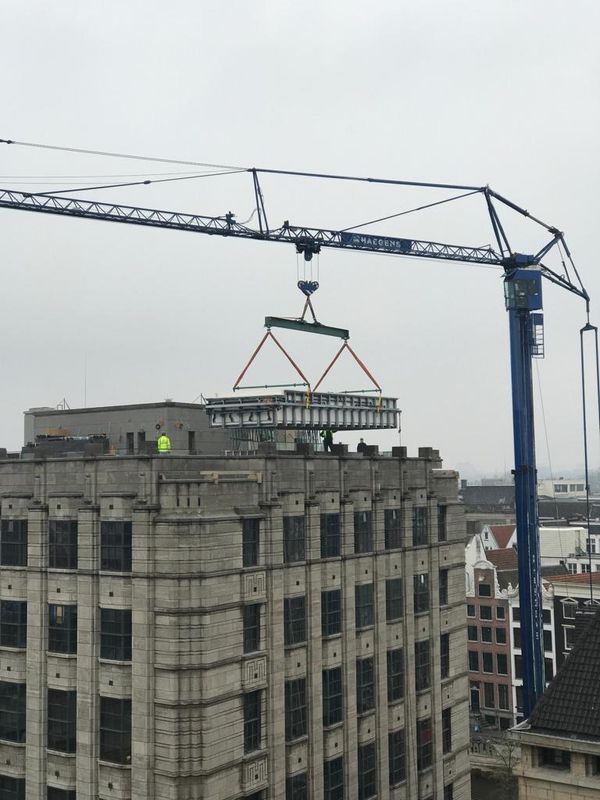 Spring 2018
Spring 2018Installed the pre-made swimming pool on the roof and the biodynamic rooftop garden
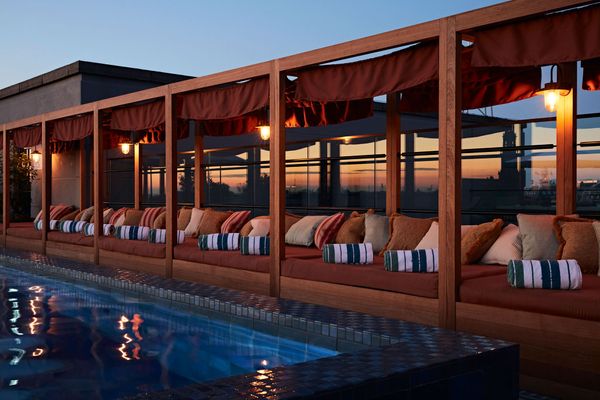 Spring 2018
Spring 2018Received the building permit
- Fall 2018
Opened Soho House to guests and members
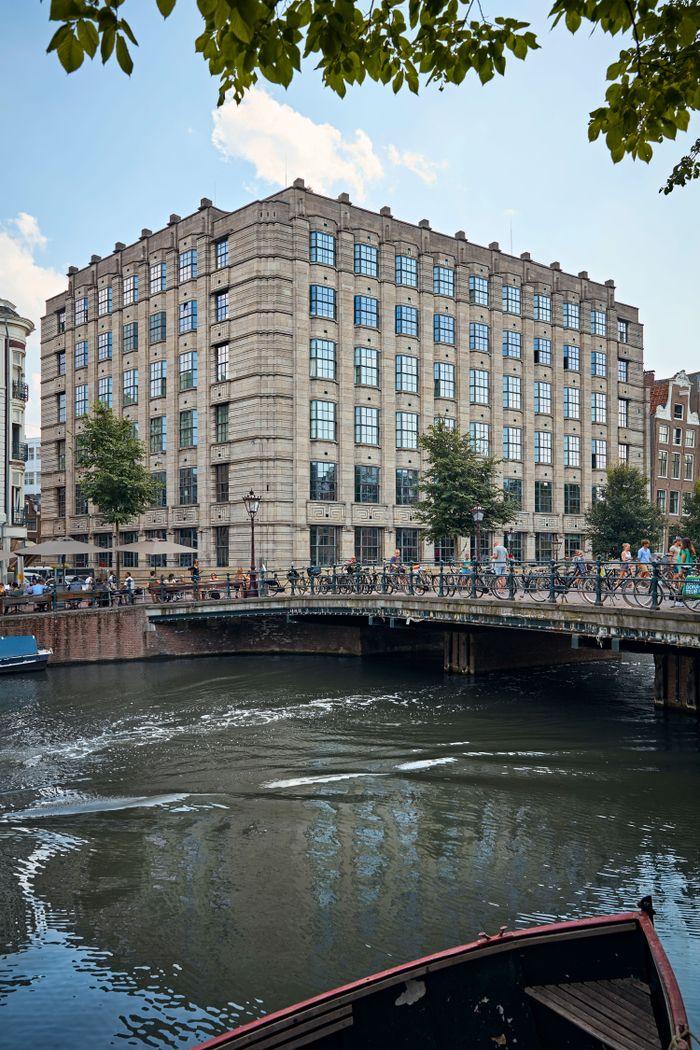
Efficiency in sustainability
The rooftop of Soho House not only functions as a prime location for a drink by the pool, it is also a place for water management, urban cooling and biodiversity. Soho House has a blue-green roof where plants attract and use rainwater that would otherwise drain unused into the sewer. In fact, in the event of a downpour, the roof can catch 15,000 litres of water, helping to prevent the sewer from overloading. We re-use this water for cooling and irrigation. The plants, carefully selected by a city ecologist, also contribute to the promotion of biodiversity; birds, bees and other insects all seem rather happy with them.
The balanced thermal energy storage system (WKO) is particularly efficient. This system consists of two pipes which run down from the roof, and descend 150 meters below ground. One pipe stores the heat generated in summer, which is then used in winter for heating. The other one stores the cold of winter which is used in summer for cooling the property. In general, hotels create a surplus of heat which normally disappears into the atmosphere. But not at Soho House, because that heat is used for the swimming pool.
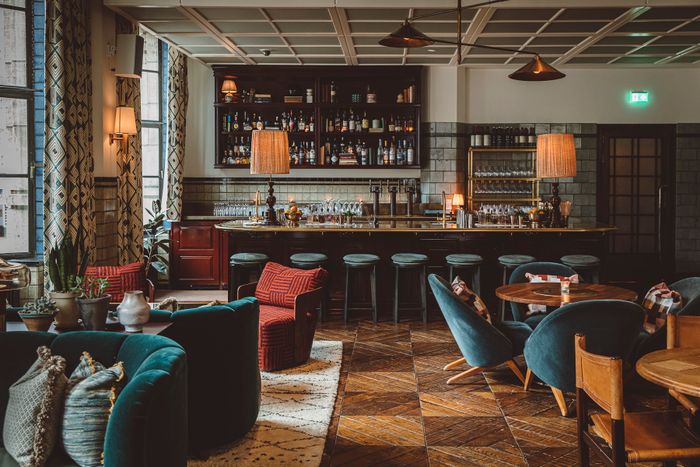
Vibrant building
The hotspot of Soho House Amsterdam, itself responsible for the beautiful interior design, is the club room on the top floor. Here members find a place to meet and work in a relaxed atmosphere. Soho House also has a gym, a small cinema, a member's restaurant, a library and the rooftop terrace with bar and pool. There are also 79 hotel rooms which all worldwide members can use. On the ground floor there are public areas: Cecconi’s Venetian restaurant as well as meeting and event rooms. There is Soho’s signature spa and wellness centre ‘Cowshed’, and a large indoor bicycle garage is also available for members.
Our other places with partners
We know that incredible things happen when you work together. But we don’t partner with just anyone. We look for collaborators who share our values – who understand the importance of having a positive, lasting social impact, and an eye for detail. We believe our partnerships should provide the best possible solutions for the building, the occupants, the community, and the surrounding environment.







